Photos of Building Stage by Stage
Below are photos of the demolition of the old cottage and building of the new house.
Please click the image to see a larger version.
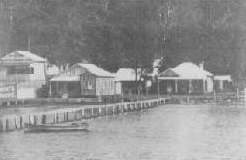 |
 |
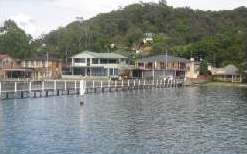 | |
| Original cottage 1920 | Original cottage 1978 | Waterfront 2006 | |
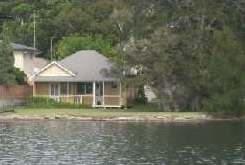 | 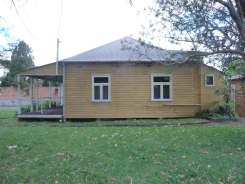 | 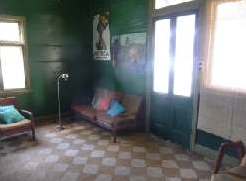 | |
| Original cottage from water 2006 | Cottage 2009 | Lounge room 2009 | |
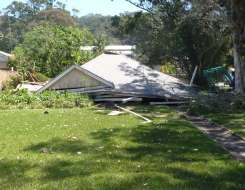 |
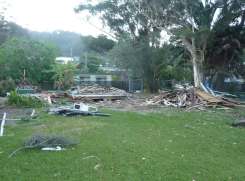 |
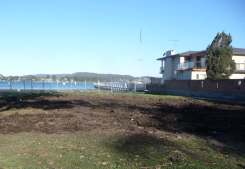 | |
| Roof down Oct 2009 | Demolition underway Oct 2009 | Demolition completed Nov 2009 | |
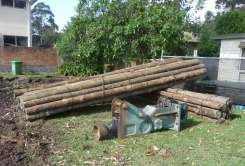 |
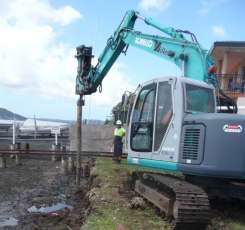 |
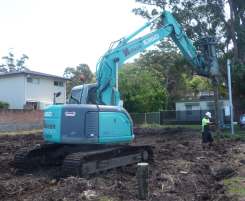 | |
| 6M piles ready to drive | Piling the seawall Nov 2009 | Piling the retaining wall Video of pile driving is here | |
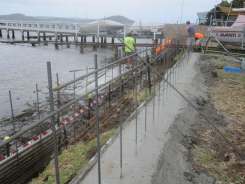 |
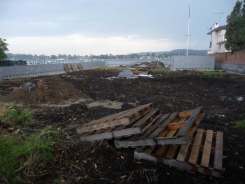 |
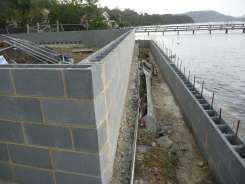 | |
| Footings for retaining walls | Retaining walls Nov 2009 | Retaining walls Nov 2009 | |
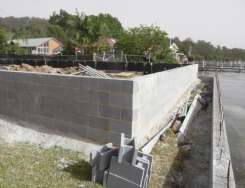 | 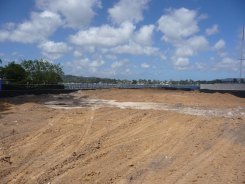 |
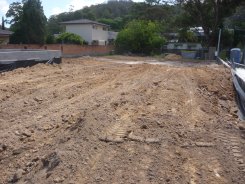 | |
| Walls filled & ready for site fill | Block half filled Dec 2009 | Half filled looking from the east | |
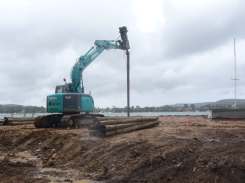 |
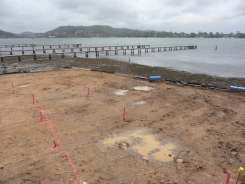 |
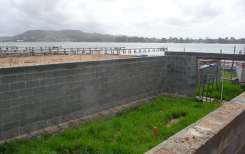 | |
| Piling house footings Feb 2010 | Site piling layout Feb 2010 | Boatshed minus floor slab | |
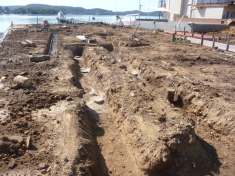 |
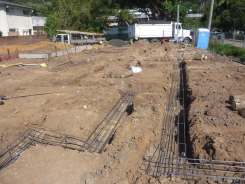 |
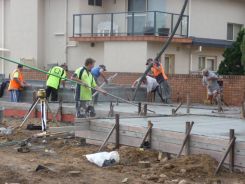 | |
| House footings dug Feb 2010 | Footings & reo partly completed | Pouring the slab 2nd March 2010 | |
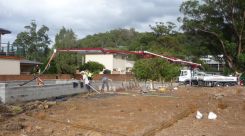 |
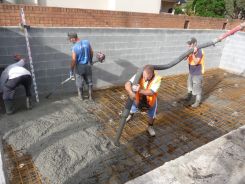 |
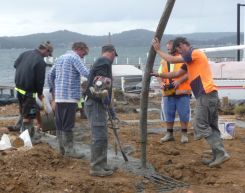 | |
| Concrete pumping | Pouring boatshed floor | Pouring footings | |
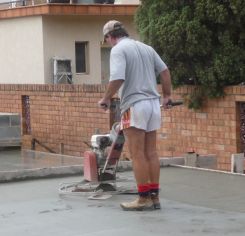 |
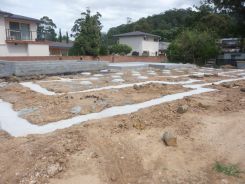 | 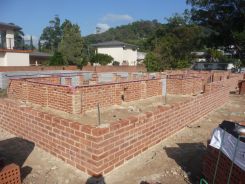 | |
| Helicoptering garage slab | Footings and slab completed | Piers and brickwork April 2010 | |
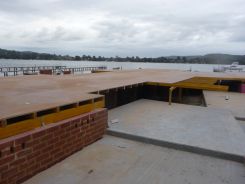 |
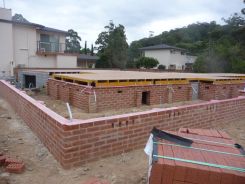 |
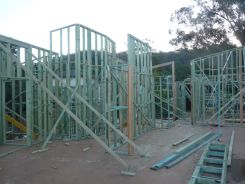 | |
| Floor part laid 6th April 2010 | Flooring April 2010 | Frame started April 2010 | |
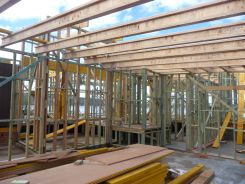 |
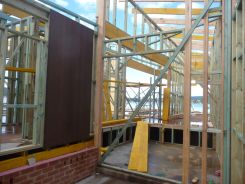 |
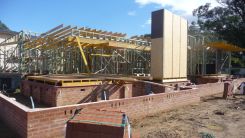 | |
| Garage roof and frames | Door entry framing April 2010 | Half framing completed | |
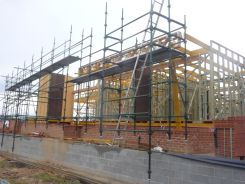 | 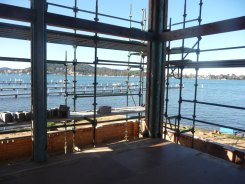 | 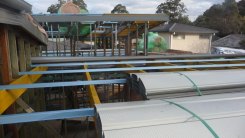 | |
| Scafold erected May 2010 | View through scaffold | Roof being installed July 2010 | |
 | |||
| North view panorama June 2010 | |||
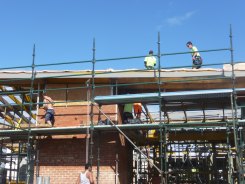 | 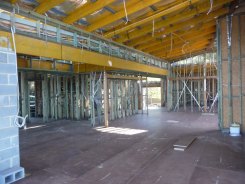 | 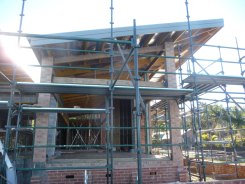 | |
| Roof and brick work July 2010 | Wiring run mid August 2010 | Front view mid August 2010 | |
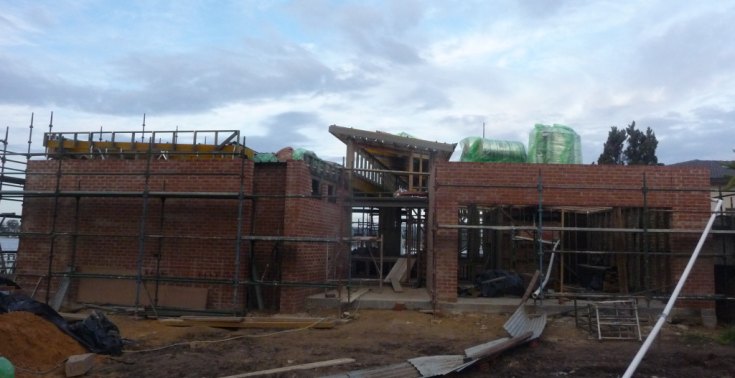 | |||
| View from West of the roof being installed | |||
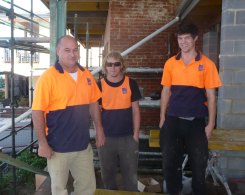 | 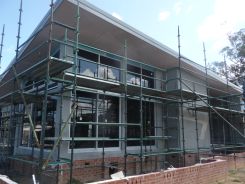 | 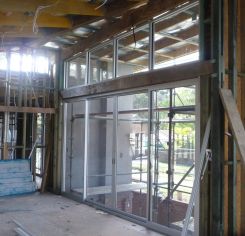 | |
| Warren Anthony & Tom the Hotondo Crew August 2010 | Eaves boxed in October 2010 | Windows being fitted | |
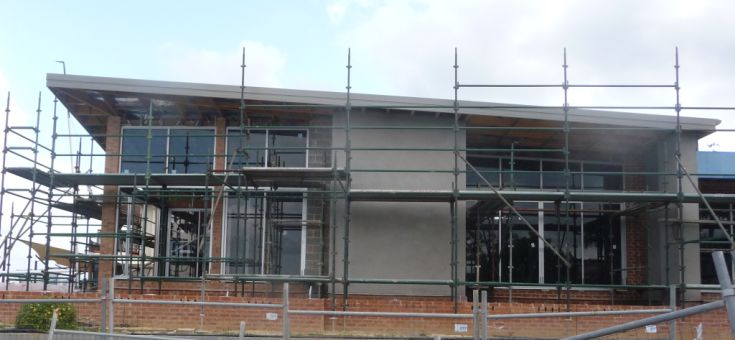 | |||
| Windows fitted and rendering underway September 2010 | |||
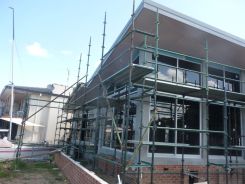 | 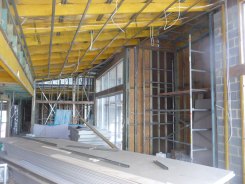 | 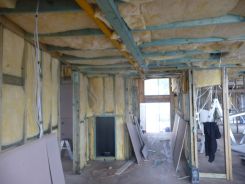 | |
| View from front October 2010 | Ready for Gyprock October 2010 | Insulation installed 1st Nov | |
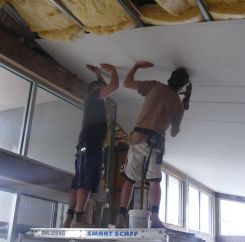 | 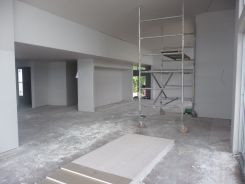 | 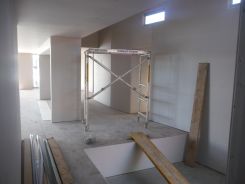 | |
| Gyprockers at work 1st November | Gyprock installed November 2010 | Gyprock installed November 2010 | |
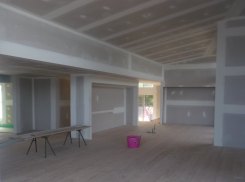 | 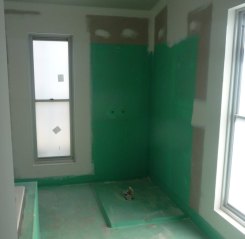 | 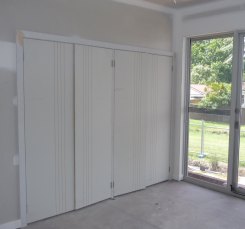 | |
| Blackbut floor laid | Ensuite ready to tile | Bedroom Wardrobe | |
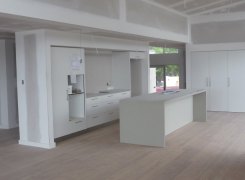 | 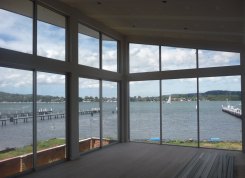 | 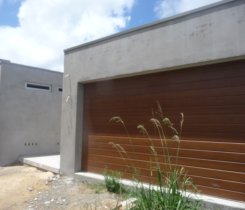 | |
| Kitchen bench tops installed | Yacht race view Dec 2010 | Garage door | |
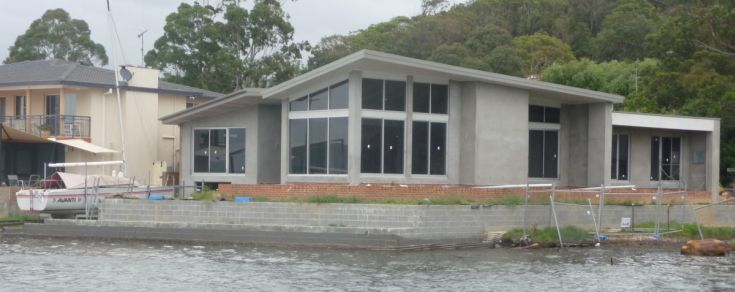 | |||
| House view from NE with scaffolding removed January 2011 | |||
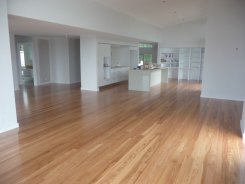 | 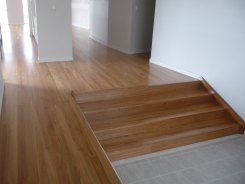 | 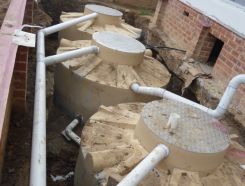 | |
| Floor Polished Feb 2011 | Entry Steps Feb 2011 | Tanks Installed Feb 2011 | |
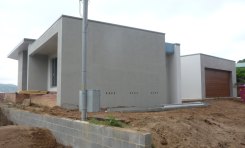 | 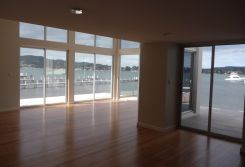 | 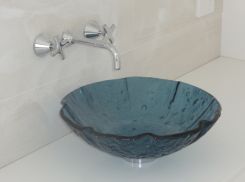 | |
| Entry View Feb 2011 | View to North East April 2011 | Sue's Basin | |
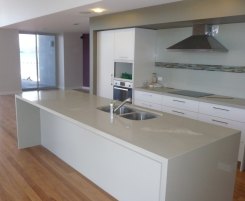 | 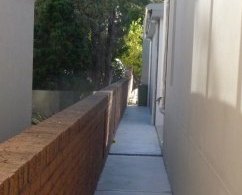 | 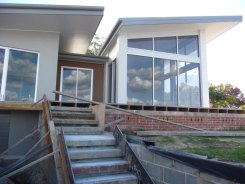 | |
| Kitchen Nearly Finished May 2011 | Side Path Poured May 2011 | Front Steps May 2011 | |
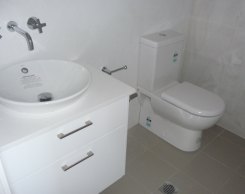 | 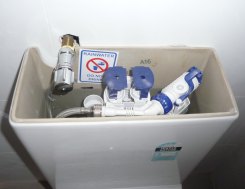 | 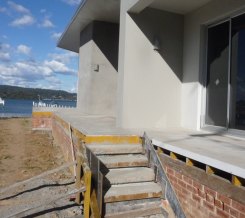 | |
| Toilet Completed May 2011 | Compulsory Sign Don't Drink the Toilet Water? | Side Steps Poured May 2011 | |
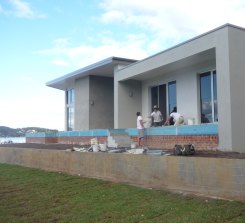 | 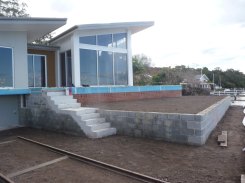 | 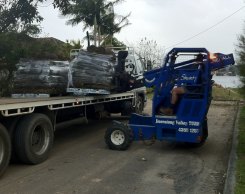 | |
| Tilers at Work 6th June 2011 | Ready for grass | Grass transport | |
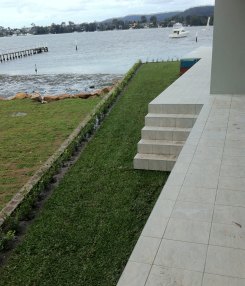 | 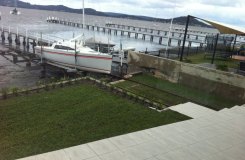 | 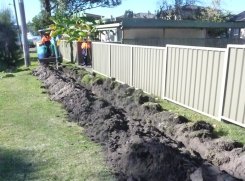 | |
| Grass Laid & Boxus Planted | Front Grass June 2011 | Silcar trench for Telstra Cable | |
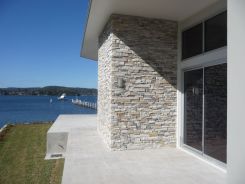 | 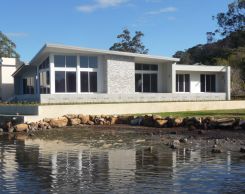 | 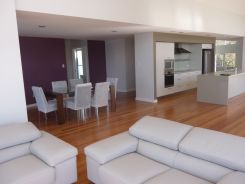 | |
| Stone Wall Completed July 2011 | N.E. View Nearly Finished July | Finished Living Area | |
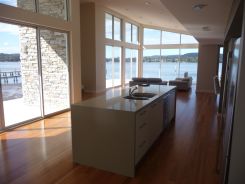 | 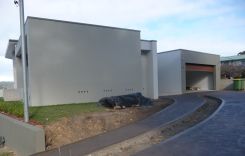 | 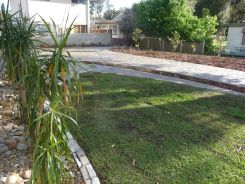 | |
| Finished Inside August | Drive Completed end August | Back Landscaping Finished | |
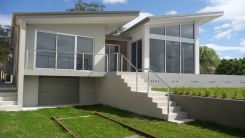 | 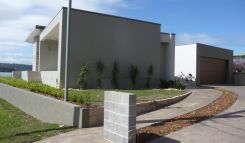 | 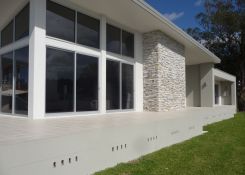 | |
| Front View Finished Sept 2011 | Driveway & Landscape Completed | Side View Completed | |
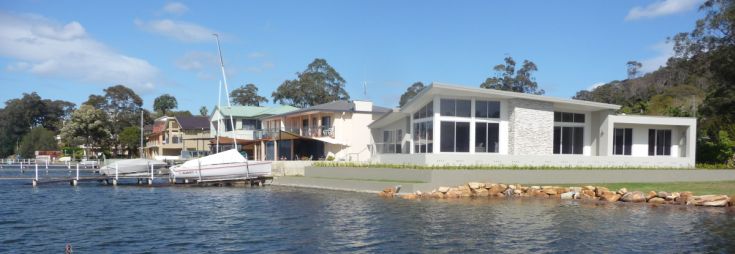 | |||
| Waterfront View Completed September 2011 | |||
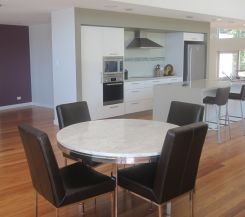 | 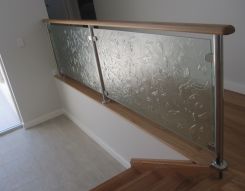 | ||
| Finished Kitchen | Float Glass Entry | ||